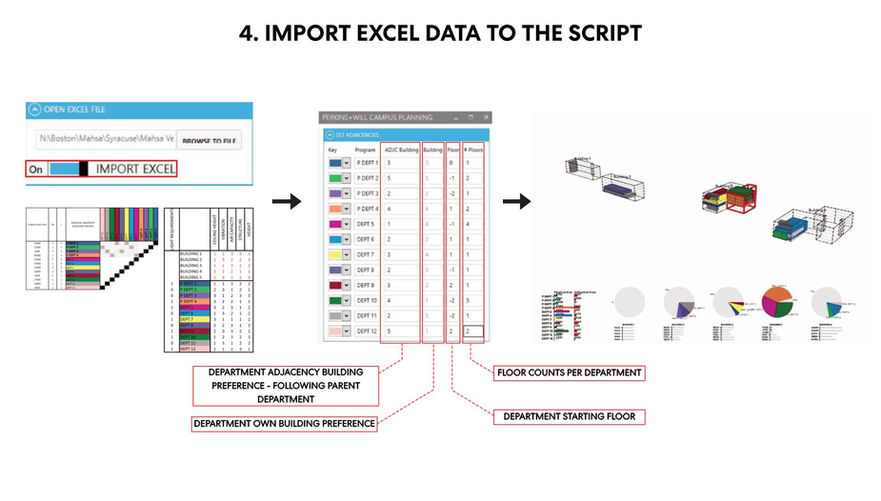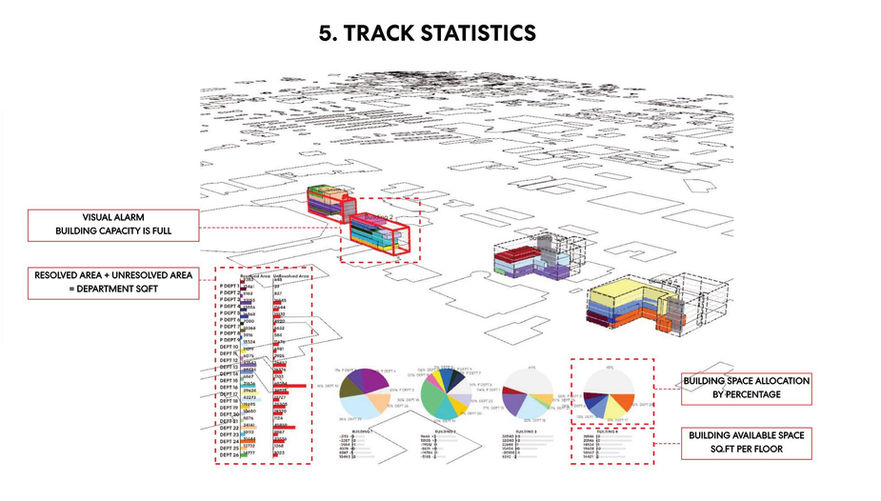PLAN GENERATOR- TOOL DEVELOPMENT
[PERKINS&WILL][BOSTON,MA][2019]

The Plan Generator is a tool that was crafted over a span of three months at Perkins&Will's Boston office, specifically as part of the Science and Technology sector. This tool is designed to streamline the decision-making process for complex master plan studies. The following are some features and considerations we kept in mind during the tool's development:
-
Selection of the master plan location and the ability to gather data specific to the site.
-
Existing buildings, along with their architectural and infrastructural conditions.
-
Introduction of new programs to the campus.
-
Adjacency matrix - Relationships between different programs/departments.
-
Specific requirements of each program/department and how these correlate with existing and future buildings and campus amenities. For instance, considerations for vibration, structural modules, floor-to-floor height, proximity to certain locations, etc.
-
Integration of various parameters such as area, aspect ratio, number of floors, natural light requirements, etc., specific to each department/program.
-
Introduction of a weighted evaluation among all defined parameters and identifying the best match between buildings and departments/programs. This automated process takes into account all constraints and opportunities to find the most efficient starting point.
-
Development of a user-friendly interface that doesn't require the user to possess scripting knowledge.
-
Interaction between the user and the tool. Although the tool is designed to automate the process, it is crucial that the designer can influence the outcome.
-
Generation of visual charts on-screen, allowing the designer to track changes in real-time and understand their implications on square footage.
Research Development
Design: Perkins&Will










